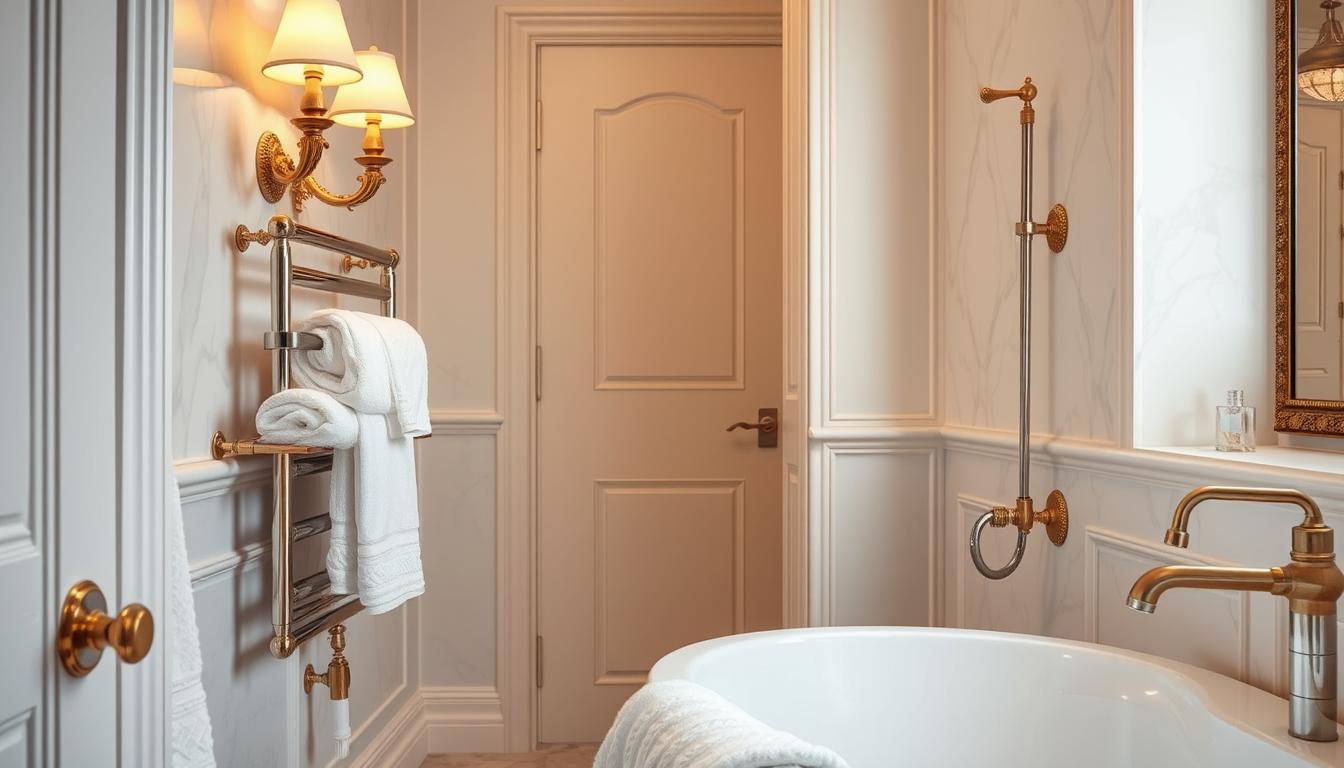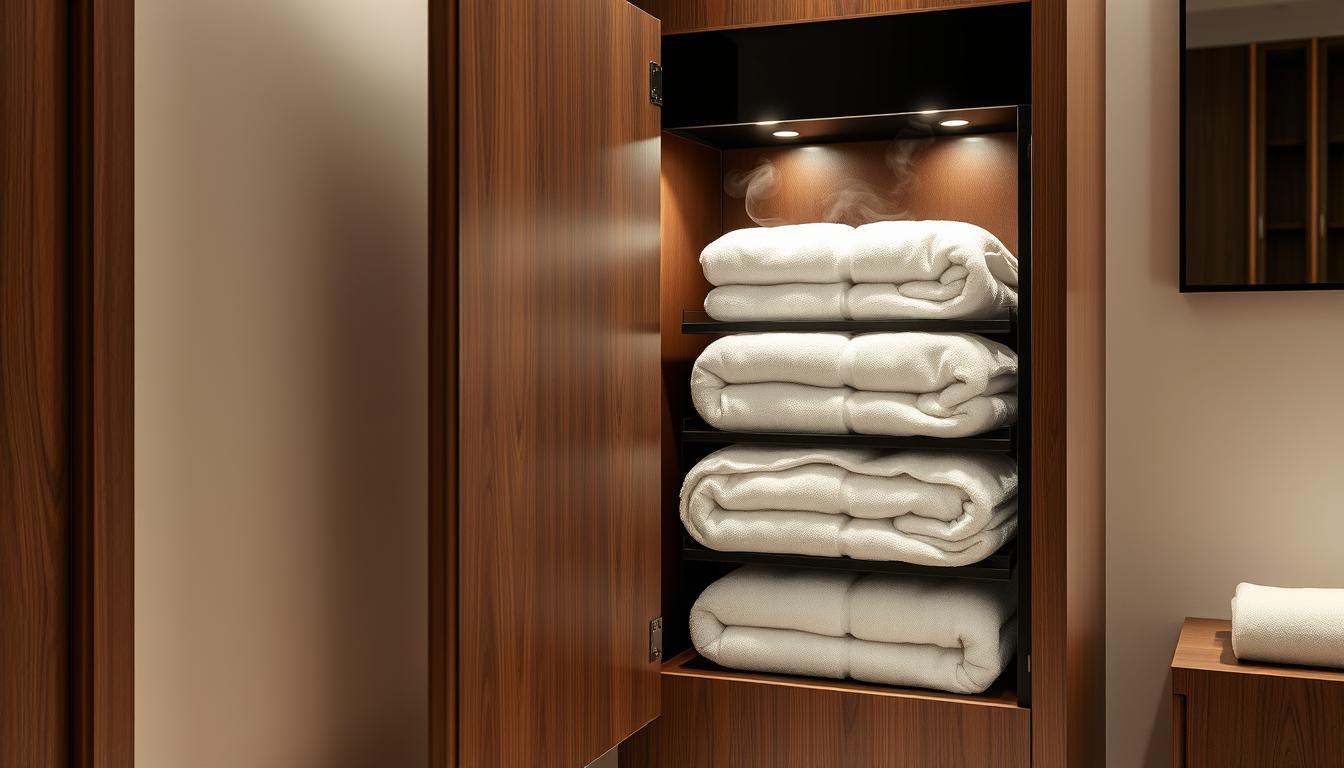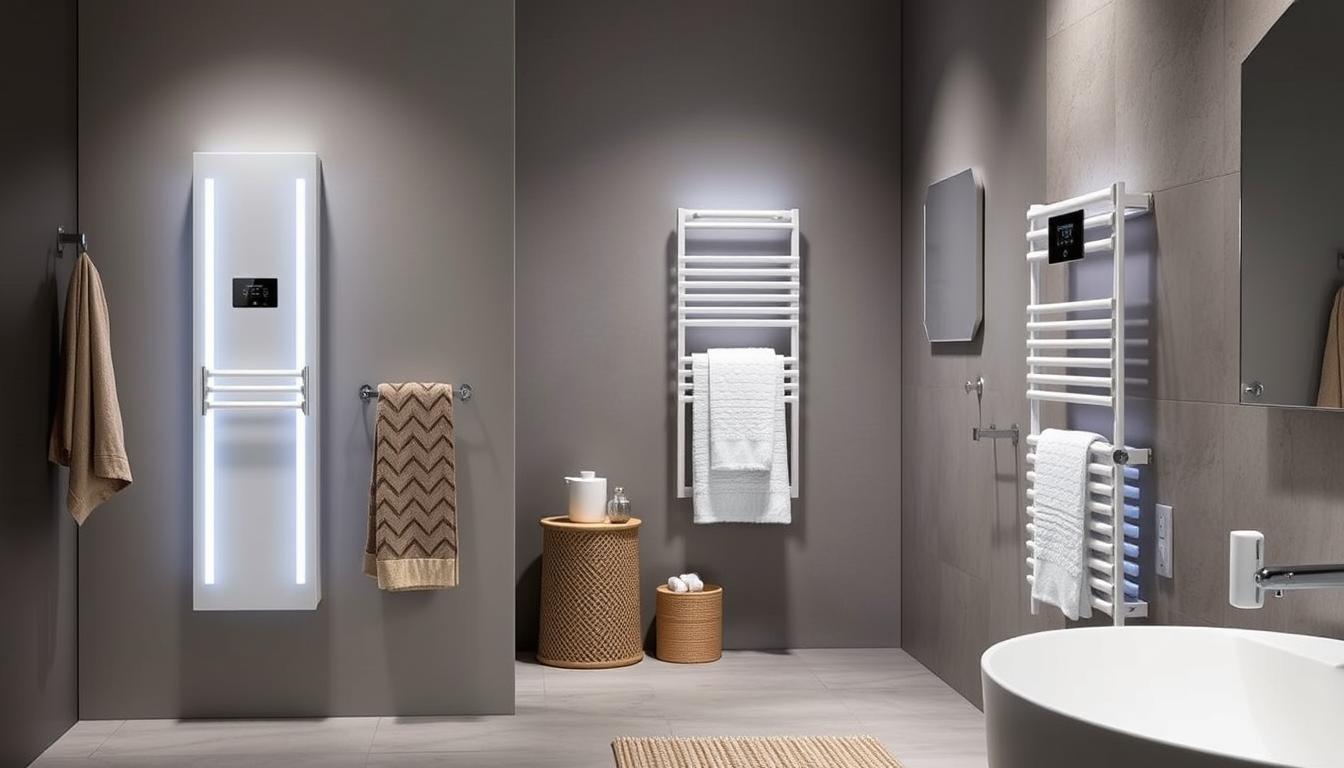Is your small bathroom feeling cramped and cluttered? You’re not alone. Many homeowners look for ways to make their bathrooms less crowded. Finding space-saving solutions is a top priority. So, how do you make your small bathroom feel bigger without spending too much?
When tackling a small bathroom remodel, consider a few important points. A shower must be at least 32×32 inches according to building codes. For a full bath, the space should be between 36 and 40 square feet. But don’t worry. With some smart choices, you can turn your small bathroom into a space that works well and looks good.
Try fitting corner sinks, wall toilets, and sliding-door showers, among others in your bathroom. These items are favorites in small bathroom makeovers. 42% of homeowners pick these to save space and make their bathrooms more usable. Up high, install shelves or cabinets. This smart use of walls is key for more storage. It turns out, 52% of homeowners see it as an essential feature in small bathroom design.
There are many creative ways to reconfigure a small bathroom. From smart storage to choosing the right fixtures, you have options. Let’s dive into ways to make your small bathroom a bigger, more efficient space. We’ll look at cost-effective updates that can turn your bathroom into a place that feels open and inviting.
Maximizing Space and Storage in Your Small Bathroom
Remodeling a small bathroom means focusing on space-saving ideas and the best storage options. With the right choices, a small bathroom can become both functional and beautiful.
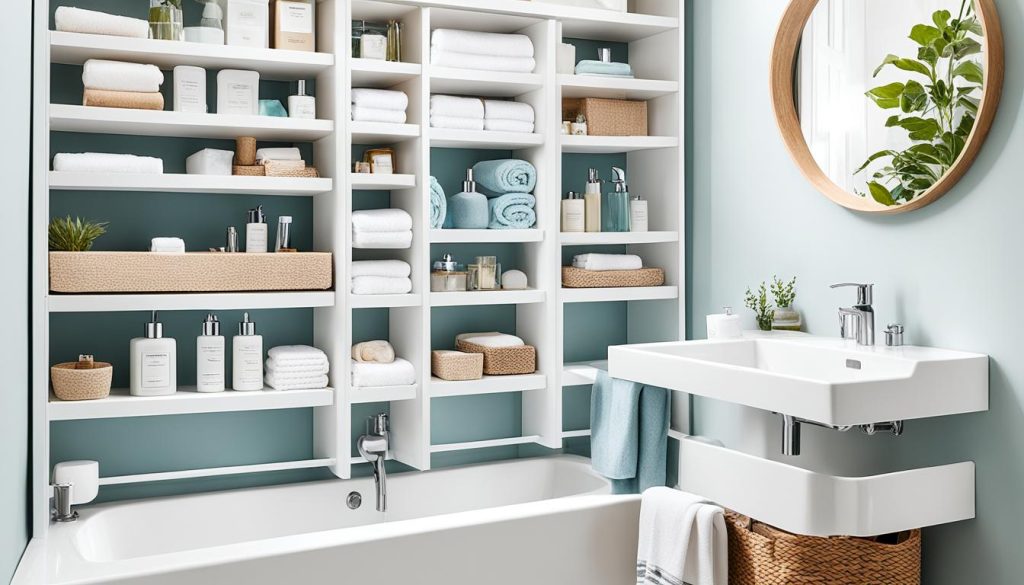
Prioritizing Space and Storage in Your Remodeling Plan
Start your remodeling project by finding ways to use every inch wisely. Adding vertical storage with shelves or cabinets is perfect for small bathrooms. Above the toilet is a spot that is often forgotten but can be great for storage. Don’t miss this opportunity.
Choose fixtures that save on space but still look good. For example, wall-mounted items make the floor area seem bigger. Floating vanities also give a modern, open feeling.
Working with the Existing Footprint
If you can’t make your bathroom bigger, there’s no need to worry. Use what you have cleverly. A corner sink or vanity can save more space than you might think. Add pull-out storage under the sink for a tidier look.
Consider changing your door to a pocket or sliding one to save space. This change can lead to a more roomy feel. Don’t forget about using the door for hanging things like towel hooks.
Small bathrooms present unique challenges, but with careful planning and creative solutions, you can transform your compact space into a functional and inviting retreat.
Think vertically and make the most of every nook in your small bathroom. With strategic storage and fixtures, you can achieve more than you think.
Creative Storage Solutions for Small Bathrooms
Intending to maximize storage in a small bathroom means thinking creatively. We explore innovative ideas and use every possible corner. These actions can change your tiny space into an organized room. Let’s look at some smart storage choices to use your bathroom area fully.
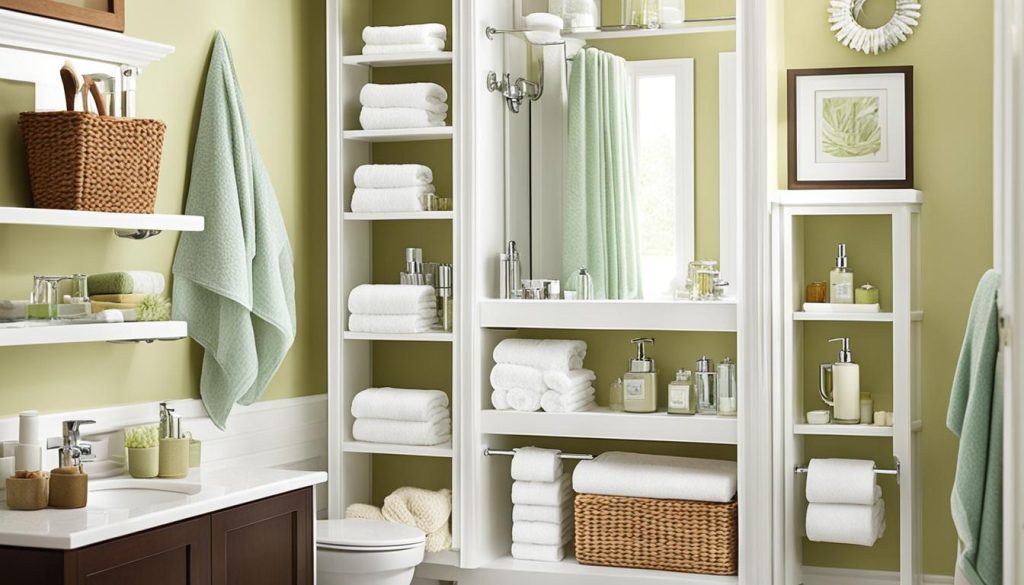
Built-in Medicine Cabinets
Adding built-in medicine cabinets is a great idea. They fit into the wall, saving space. These cabinets hold everyday items like soap and towels. They make use of wall space, offering a neat storage option.
Custom Vanities and Cabinetry
Custom vanities and cabinetry really help with bathroom storage. They’re made just for your bathroom, fitting perfectly. Think of deep drawers for towels or pull-out shelves for cleaning supplies. With custom options, you use every inch while keeping your bathroom stylish.
Utilizing Hooks and Vertical Space
Making the most of your vertical space is vital. Place hooks on doors or walls for hanging items. Hooks can also hold small organizers for extra toiletries. Floating shelves are great for decorations and plants, saving floor space.
Get creative with your bathroom storage solutions by thinking vertically and utilizing every nook and cranny. From built-in cabinets to custom vanities and strategic use of hooks, you can transform your small bathroom into a well-organized and functional space.
Look into wall-mounted organizers and magnetic strips for small items. You can also use old furniture like bar carts for storage. By mixing storage methods and thinking outside the box, you’ll enjoy a tidy, handy bathroom – no matter its size.
Enhancing Functionality with Smart Fixtures
Selecting the right fixtures for your small bathroom remodel is key. It impacts both style and function. Choosing smartly makes your space feel bigger, use less water, and look more luxurious. Low-flow toilets and standalone showers are great options for this.
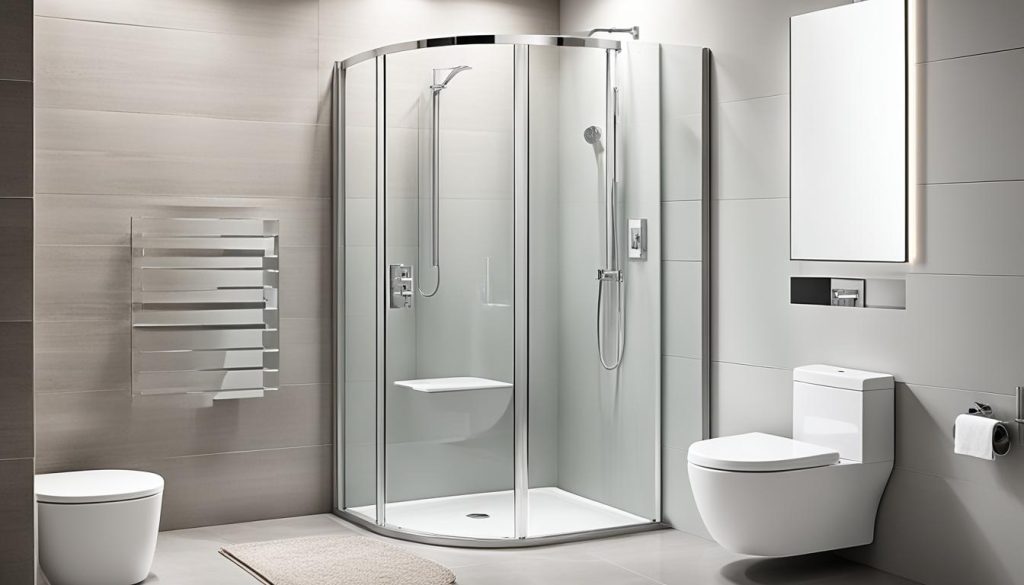
Installing a Standalone Shower
Swapping a big bathtub-shower setup for a sleek standalone shower saves space. Walk-in showers not only look minimalistic but also offer easy access and a spa vibe. When setting up your shower, clear glass keeps the room open and bright. For safety, pick small, textured tiles to avoid slipping.
Low-Flow Toilets for Efficiency
Getting a low-flow toilet decreases water use and helps the planet. As of 2024, saving water is crucial in the faucet world. It’s why many are picking toilets that use less water. Low-flow and dual-flush options save water without losing power. They not only cut down on water bills but also help the environment. Go for a toilet with a big water surface and enough space around it for comfort.
A small bathroom needs good ventilation as well. A vent fan on a timer stops moisture from turning into mold. It keeps the air fresh and prevents health issues. A bathroom fan is a must for a healthy space.
Adding fixtures like standalone showers and low-flow toilets makes your small bathroom better. It’s good for the planet, improves efficiency, and looks good too.
Optimizing Layout and Floor Plan
Optimizing your layout and floor plan in small bathroom remodeling is key. It’s important for using the space efficiently. Usually, a small bathroom has a 9×5-foot space for a vanity, toilet, and tub/shower combo. But, changing this layout can bring big improvements. You can make it function better and look nicer.
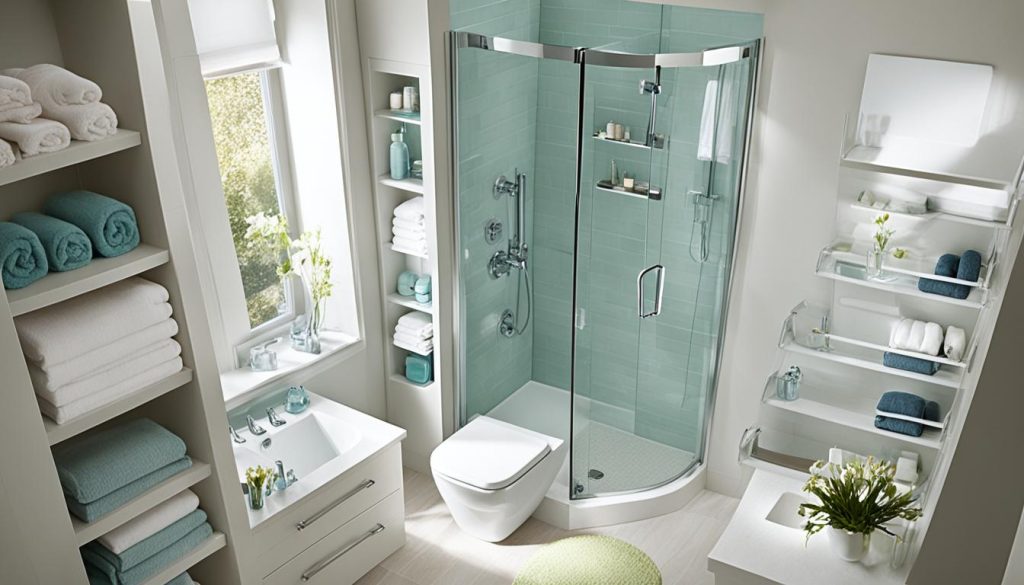
Using a wall-mounted toilet and sink is a smart move. It saves floor space and makes the room seem larger. Hidden storage is also great for reducing mess and making the area feel open. Try wall-hung storage to give the room an airy look.
Swapping the bath for a shower creates more floor space. Slimline sinks and toilets that stick out less also help save space. And, don’t forget about using corner space wisely. Corner showers or vanities can really make the most of your bathroom.
Changing the floor plan can really improve a small bathroom. It allows for more style with color and materials. Yet, it keeps the space practical.
Extend tiles to the ceiling to make the room seem taller and the walls bigger. Using a colored or decorative tile at the top draws the eye up, making the area feel more open.
Remember, moving plumbing for remodeling can be costly. It might range from $1,500 for basic changes to $5,000-$10,000 for bigger ones. Try to keep plumbing on one wall to save on expenses.
Optimizing your layout and plan can turn your small bathroom into a welcoming space. Use these tips to make the best of your makeover project.
Lighting Strategies for Small Bathrooms
Lighting is key for both function and beauty in a small bathroom. Smart lighting choices can make your small space look and feel larger. Add bright overhead lights and focused lights near the mirror. This can help your bathroom seem more spacious and inviting. Using a variety of light levels, from bright lights for cleaning to soft ones for setting a mood, is a winning strategy.
Task-Specific and Ambient Lighting
Choose between Ambiance, Accent, and Task lighting for your small bathroom. Task lighting is for the vanity, aiding in tasks like putting on makeup and shaving. Consider LED mirrors, lighted medicine cabinets, cabinet light strips, and vertical lights. Vertical sconces offer a modern touch and even lighting on the face. Adding lights under cabinets and along the edges illuminates counters, making the space look bigger.
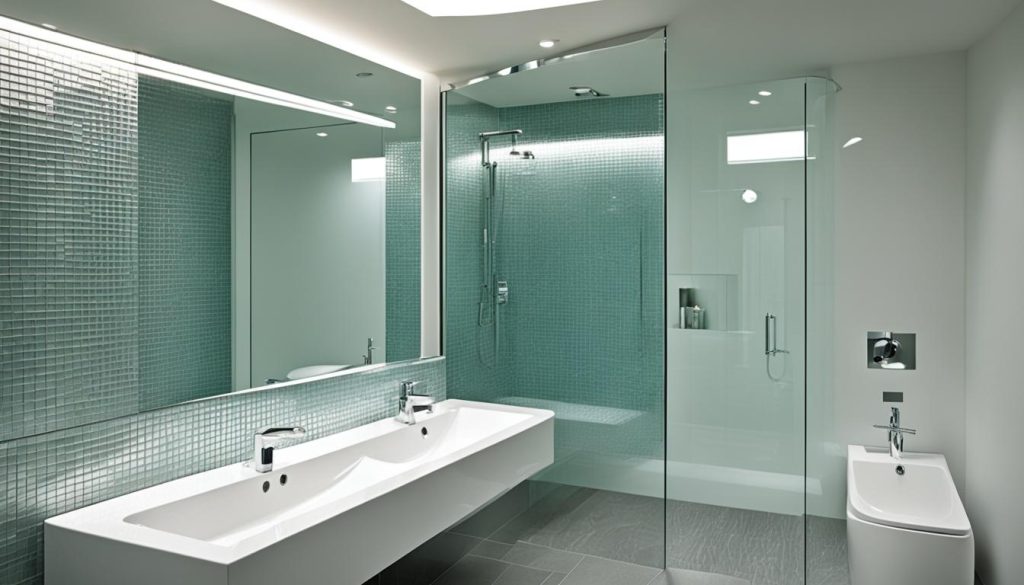
Enlarging Windows for Natural Light
More natural light equals a more open-feeling bathroom. Enlarge a window if you can. This fills the room with natural light, creating a spa vibe and showing off your remodel. If you can’t add a window, think about a skylight. Skylights make the room feel bigger and flood it with sunlight, leading to a brighter, more open bathroom.
For electrical work, always use a licensed electrical contractor (LEC). In Ontario, you must tell ESA within 48 hours of starting electrical work, even if it’s small. Following these tips and rules ensures your bathroom is well-lit, safe, and beautiful. It makes the most of your bathroom’s space.
Leveraging Optical Illusions in Design
In a small bathroom, making the most of the space is essential. Use smart design to give the illusion of more space. You can do this with mirrors, well-chosen colors, and patterns. These elements can make a bathroom feel open and roomy.
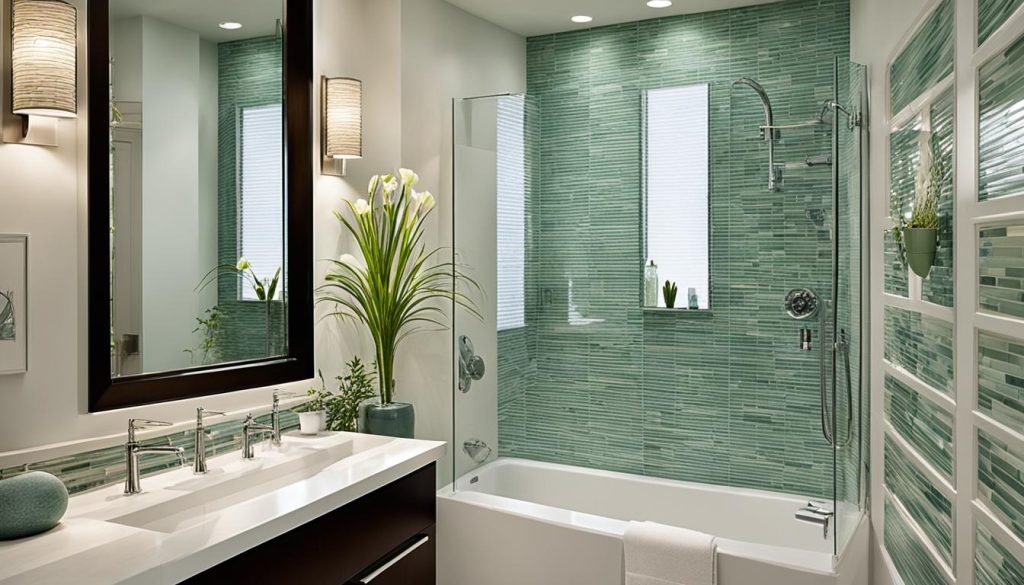
Employing Large Mirrors
Large mirrors are key for creating the feeling of extra room in a small bathroom. Think about using big frameless mirrors across the vanity wall. They reflect light and give the space a deeper look. This makes the bathroom seem bigger. Try adding interest with different mirror shapes, like vertical ovals. You can also place a mirror over a window to get both more privacy and a cool effect.
Using Horizontal Lines and Stripes
Adding horizontal lines and stripes also works well. They can make a narrow bathroom seem wider with painted stripes. Just one wall with stripes can be enough to make a statement.. Delicate use of tile with horizontal patterns can also help create a sense of more space.
You can also brighten your bathroom with light colors and shiny materials. Light shades and smooth surfaces boost the feeling of openness. By using mirrors right, adding some specific design elements, and sticking to a light color scheme, your small bathroom can feel much bigger and more welcoming. This is all about making clever use of optical illusions.
Small Bathroom Remodeling Tips for Impactful Changes
Small changes in a bathroom can make a big difference. By choosing the right space-saving options and fixtures, you’ll see a huge impact. Let’s look at some tips for small bathroom projects:
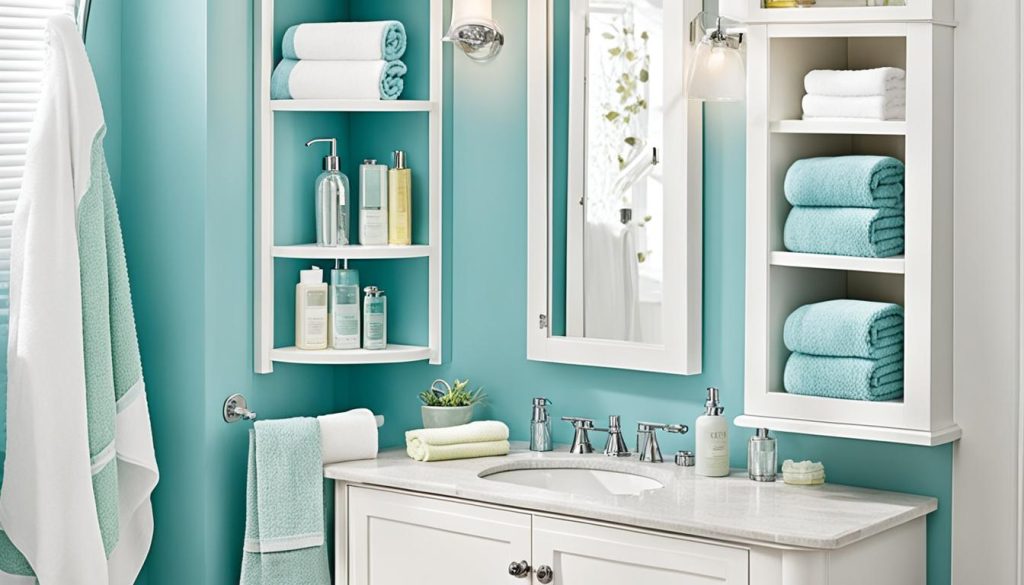
Installing a Pocket Door
A pocket door is great for saving space in small bathrooms. Instead of opening outward, it slides away, leaving more room on the inside. This small step helps your bathroom look and feel bigger, especially in limited spaces.
Opting for a Glass Shower Enclosure
Changing from a shower curtain to a clear glass enclosure makes the bathroom seem larger. The see-through glass lets light travel freely, creating a more open feel. It also adds a modern touch to your remodeling efforts.
Choosing Space-Saving Sinks and Toilets
Choose fixtures that save space. For example, wall-hung toilets and compact sinks create more floor space, reducing the cramped feeling. Such designs help your bathroom look and function better.
Using these tips can transform your small bathroom into a beautiful, functional space. With the right choices, your remodel can be both cost-effective and impressive.
Color Schemes for Expanding Visual Space
The color scheme you pick plays a big role in how spacious your bathroom looks. Light shades do wonders in small spaces. Think soft whites, pastel blues, and pale grays. Using these colors tricks the eye into thinking the room is larger. In fact, 75% of small bathrooms with shades like white seem bigger.
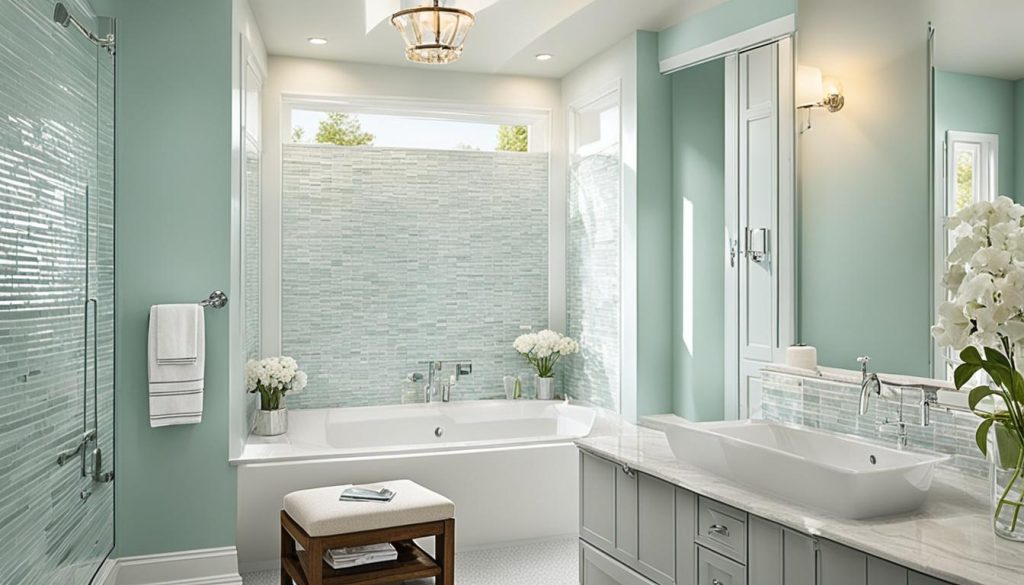
Certain colors can make your bathroom look bigger. Cool shades, like soft blues and gentle greens, can make the walls seem further away. Soft neutrals work well too. Think ivory, beige, and soft gray. They reflect light, creating a more open space. Light colors bring peace and organization to your bathroom.
Like things a bit more daring? Try a mix of colors that work well together. Think light themes with a splash of gray and black. This approach makes 70% of these bathrooms seem bigger. If you like dark colors, go glossy. This will reflect light and deepen the room.
Lights colors and color perception are keys to a spacious feel.
Accessories are a fun way to play with color. Think bright towels or small decorative pieces. They add life without making the room feel full. Keep accessories simple for a clean look.
When picking colors, here are some trends to consider:
- Monochromatic schemes with varying shades of the same color
- Neutral tones paired with natural materials like wood and stone
- Pastel hues for a calming and refreshing ambiance
- Contrasting colors for a bold and modern look
Your color choice can do a lot for your bathroom’s look and feel. By knowing color psychology, you can turn your bathroom into a wonderful, inviting space.
Tile Selections for Spacious Feel
Choosing the right small bathroom tiles matters a lot. It can really help a small space feel bigger. The newest bathroom trends suggest using big tiles. They make the room seem larger and more stylish. Tiles that are 12×24 inches are a top choice for small bathrooms.
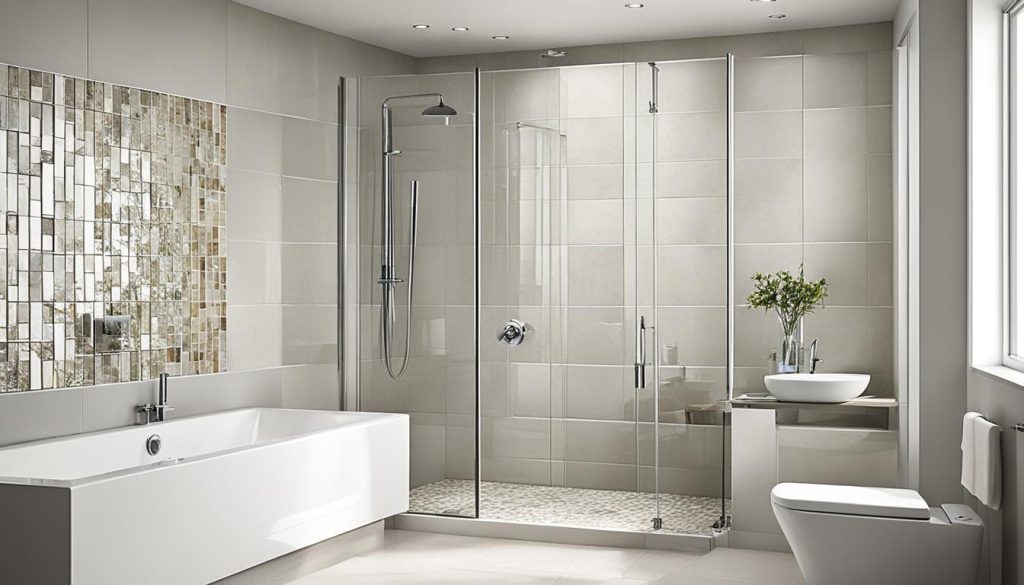
Picking unique tile layouts, such as diagonal, can make your bathroom look wider. This smart trick makes your eyes travel further, tricking your mind into seeing the space as bigger. Also, tiling your shower’s ceiling can make it seem like the room has more room.
Large-Scale Tiles with Fewer Grout Lines
Choosing large tiles means less visible lines and a more open feel. It’s important to pick the right size so there are fewer awkward cuts. Light-colored tiles are a big help too. They reflect light, making your bathroom look bigger and brighter.
Diagonal Tile Placement
Putting tiles on a diagonal can work magic. Even though the space isn’t bigger, this simple change can make it seem that way. It also adds a fun twist to your design.
Extending Tiles to the Ceiling
Extending your tile design into the shower can unify the room, especially with a glass shower. And, tiling the ceiling above your shower can give the impression of more height and space. This bathroom trend directs the gaze upwards, fooling the eye into seeing more space.
Choosing certain marble tiles, like Firenze Calacatta or Ashford Carrara, can make a small bathroom feel bigger. Shiny, light-colored ceramic tiles are a great choice for bathrooms without a lot of natural light. They make the space seem more open. When picking tiles, think about the color, texture, and material carefully. This can help your bathroom feel more spacious.
Incorporating Built-In Storage Solutions
Adding built-in storage options is key to making the most of a small bathroom. First, figure out what you need to store and how much space you have. Then, divide your stuff into daily, occasional, and bulk items. This will help you pick the right storage solutions.
Using the vertical space is a great idea for more storage. You can use tall cabinets, floating shelves, and slim towel racks. They add storage room without taking up more floor space. Adding built-in cabins, open shelves, and vanities with drawers also brings style and function.
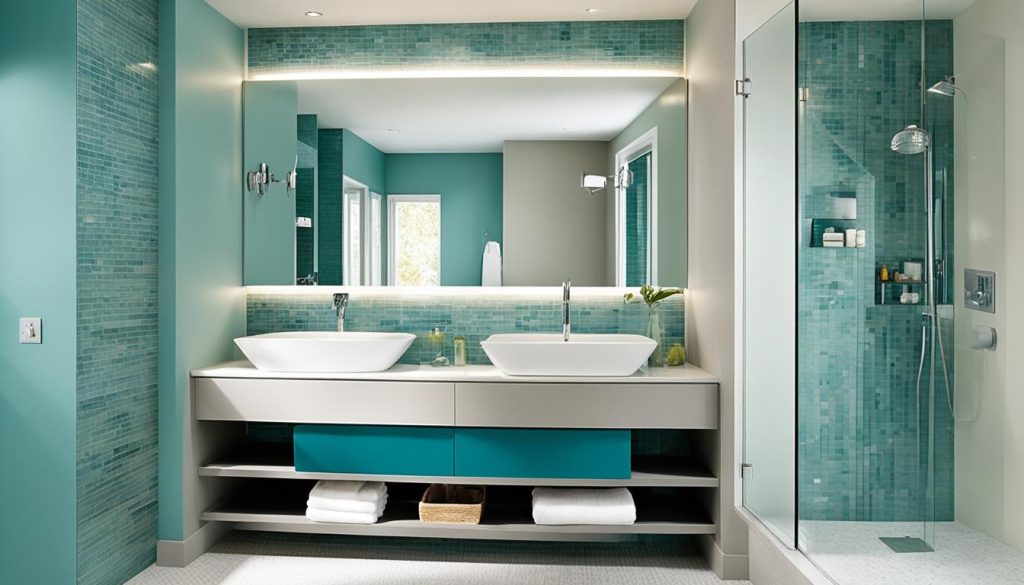
Think about using ‘hidden’ storage options too. Things like tip-out trays and toe kick drawers are useful. They keep your bathroom tidy. You can also use wall niches and shower cubbies to store bath items neatly close by.
Opting for built-in cabinets makes your bathroom more functional and looks nice too.
When you’re redoing a small bathroom, a design-build firm can help a lot. They take a comprehensive view of the layout and storage enhancement needed. They might suggest custom vanities with lots of drawers or a double sink. This would add more storage space. With their advice and adding some smart design, you can both boost how useful your bathroom is and how good it looks.
- Assess your space and storage requirements to create a personalized plan
- Utilize vertical space with tall cabinets, floating shelves, and skinny towel racks
- Incorporate hidden storage options like tip-out trays and toe kick drawers
- Consider wall niches and shower cubbies for permanent, easily accessible storage
- Work with a design-build firm for a holistic approach to layout and storage optimization
Unconventional Space-Saving Ideas
Think outside the box to make the most of your small bathroom. Looking at unusual ideas can help you get organized and style your bathroom. This makes the space better and more useful.
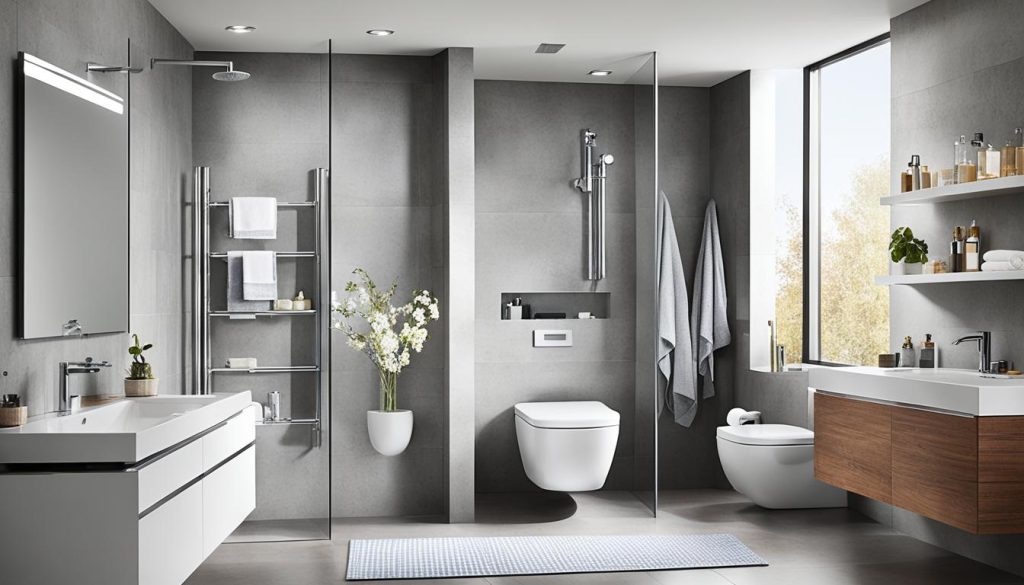
Utilizing the Area Above the Toilet
The area above the toilet is a great but often ignored spot. You can put up shelves or a cabinet here to store things. This way, you add storage but don’t use more floor space.
Adding floating shelves is a good idea. They can hold extra towels, toiletries, or even decorations. It helps keep your bathroom neat and ready for use.
Installing a Trough Sink for Multiple Users
If you’ve got a big family or lots of guests, a trough sink might work well. It’s long and narrow, letting several people use it at once. This saves space where you might have put more sinks. Trough sinks also look cool and modern in your bathroom.
Another choice is a floating vanity with a vessel sink. It’s a popular choice that makes your bathroom seem more spacious. Plus, there is room to store things under the vanity. Such sinks and vanities really help you use your small bathroom well, and they look good too.
Enhancing Luxury with a Steam Shower
Adding a steam shower is a great choice for shower renovations in small bathrooms. It brings a bit of luxury and healing benefits to your daily routine. This addition is part of the recent bathroom trends that make your home feel like a spa.
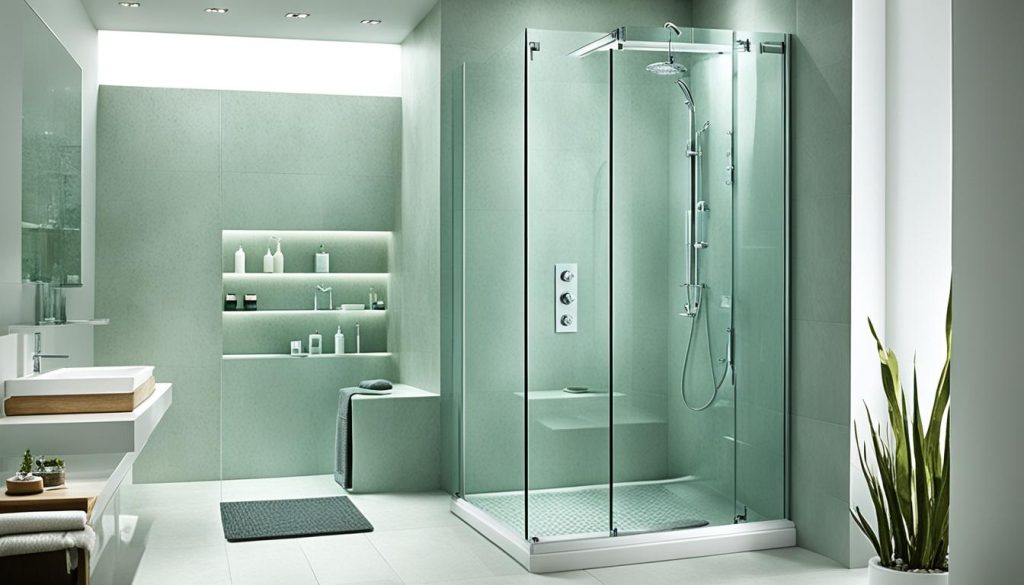
Benefits of Steam Showers in Small Bathrooms
A steam shower saves space in your small bathroom and fits in areas as small as 3′ x 3′ x 7′. Even in a tiny spot, you can enjoy special features like rainfall showerheads and ambiance lighting.
It isn’t just for relaxation. A steam shower also boosts your health. It can aid with better blood flow, clear up breathing, ease body aches, and keep your skin healthier.
These health boosts turn your bathroom into a place to unwind and recuperate every day. It’s a private retreat right at home.
Water Conservation with Steam Showers
Steam showers are also good for the environment. They use much less water than a traditional shower. For example, the Steam@Home generator needs only around 1 gallon for a 20-minute session.
Pairing a steam shower with eco-friendly fixtures and a water-saving generator helps you save water. Plus, a stainless steel steam generator can be recycled, which boosts the eco-friendliness of your bathroom.
The Steam@Home generator is not only 23% more compact than a regular MrSteam generator, but it also costs only pennies to use per session, making it an affordable and space-saving option for small bathrooms.
When you’re creating your own steam shower, choose quality materials like marble for an elegant look. Decorative elements like gold fixtures can add to the luxury. Pair this with water-efficient designs for a gorgeous and green bathroom.
Closing Thoughts
Changing a small bathroom might seem tough but it brings a lot of joy. Use clever designs and updates to save space. You can turn your tiny bathroom into a useful, cool spot. The secret is to plan well, use your imagination, and see every little thing.
Start with what you really want in your small bathroom project. Think of adding storage that’s built-in, smart fixtures, and tricks to make the room feel bigger. Choose light, soft paints and easy-to-clean tiles. These keep your bathroom looking and feeling good. Adding special things like heated towel rails and fancy shower curtains will make it both useful and pretty.
Small choices in your bathroom’s layout and look can make a big difference. Make sure the water drains right in wet areas. Also, think about how easy it is to reach the shower handles. Place the small things like towel racks and toilet paper holders for the best use. With the right choices, your small bathroom can be just what you want, even better than you thought.
